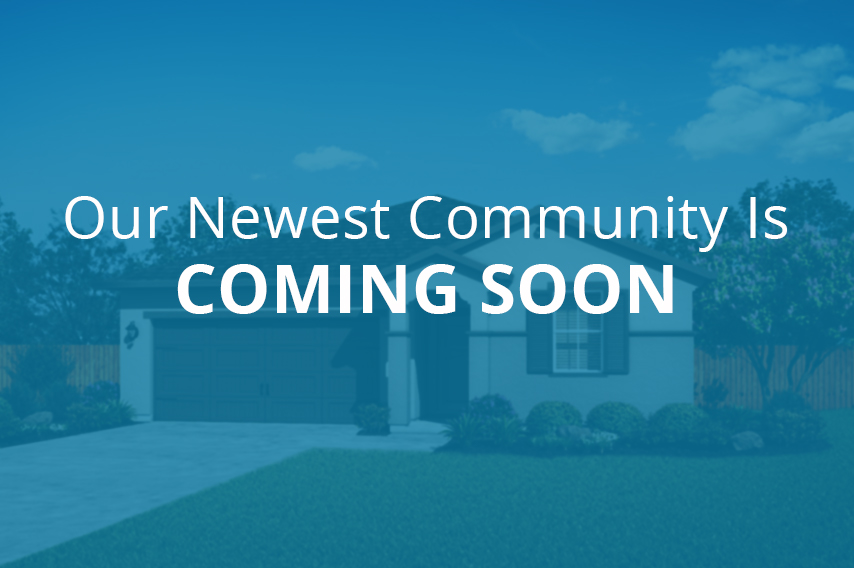Outdoor Adventure Awaits
Move-in Ready Homes in Linda
Dantoni Ranch
- $1,729/mo.†$1,839/mo.†
- From $379,900 $403,900
LGI Homes is excited to introduce its brand-new community, Dantoni Ranch, to the Sacramento area! LGI Homes at Dantoni Ranch offers a variety of affordable new construction homes for sale in a peaceful location. At Dantoni Ranch, homeowners enjoy the charm of countryside living paired with quick and convenient access to incredible big-city amenities.
Amenities
Excellent Schools
Nearby Dining
Nearby Shopping
Walking Trails
Information Center
(800) 883-1573Email Us2148 Rick DriveLinda, CA 95901Get Directions| Open 7 Days a Week | |
|---|---|
| M-F: | 10:00am - 6:00pm |
| Sat: | 10:00am - 6:00pm |
| Sun: | 10:00am - 6:00pm |
Loading component...
Loading component...





