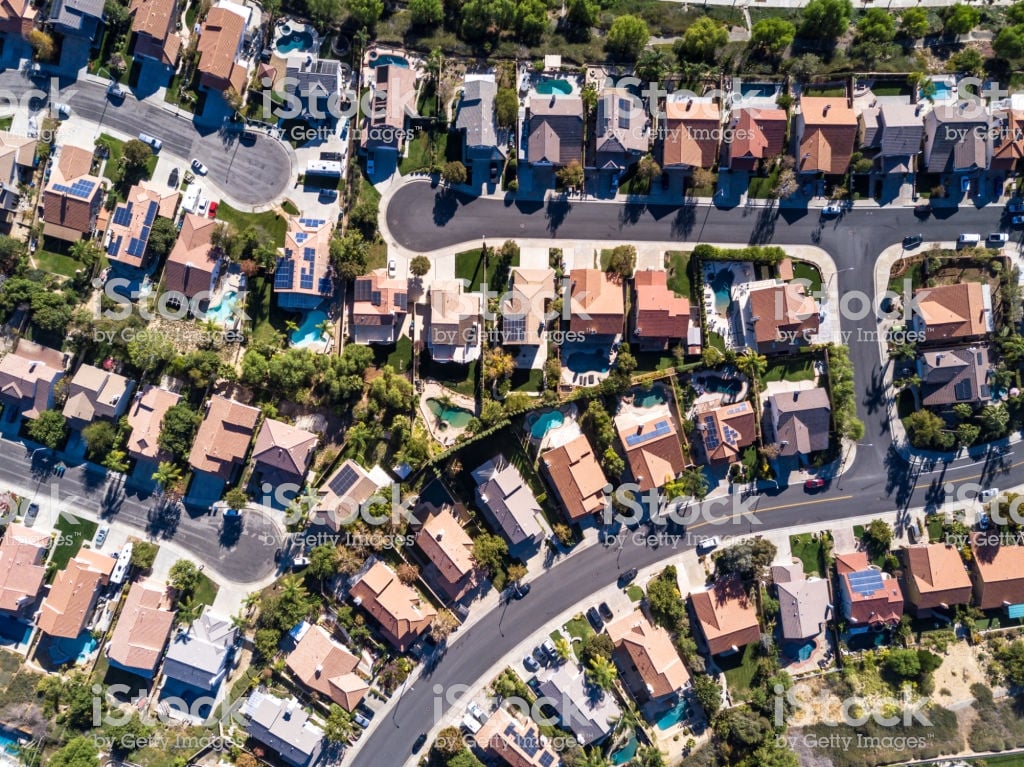
Local Amenities Abound
New Homes for Sale in Northern Cape Coral
Cape Coral
- $1,399/mo.†$1,449/mo.†
- From $306,900 $317,900
LGI Homes offers newly constructed homes for sale in Cape Coral - a city with unmatched charm, convenience and entertainment throughout. Homeowners will relish in the views, amenities and activities that this Waterfront Wonderland has to offer. Continue reading to learn more about the move-in ready homes available in northern Cape Coral.
Amenities
Boat Ramps
Children's Playground
Fishing
Hike & Bike Trails
Picnic Area
Walking Trails
Information Center
(855) 396-1900Email Us1317 Tropicana Pkwy WCape Coral, FL 33993Get Directions| Open 7 Days a Week | |
|---|---|
| M-F: | 8:30am - 7:00pm |
| Sat: | 8:30am - 7:00pm |
| Sun: | 8:30am - 7:00pm |
LGI Homes at Cape Coral Offers:
- Homes located in exceptional areas in northern Cape Coral
- Professional front yard landscaping included
- Attached two-car garages
- Structural warranty
- Builder-paid closings costs
- Nearby world-class golf courses & parks
Your Dream Home in an Unbeatable Location
Surrounded with countless amenities the whole family will enjoy, LGI Homes at Cape Coral provides an array of activities that cannot be found anywhere else. Multiple world-class golf courses throughout the city mean you're only a short drive away from hitting a long drive on the course! Scenic escapes at the Four Mile Cove Ecological Preserve provide opportunities for families and friends to explore the hiking trails or even rent kayaks at this 365-acre nature preserve. With endless ways to soak up the sun, Cape Coral wouldn't be complete without Sunsplash Family Water Park, a 14-acre waterpark featuring waterslides, tubing, family pools and so much more!
High-Quality Homes at an Affordable Price
LGI is building homes throughout the city of Cape Coral with floor plans that range from three to five bedrooms with two and three baths. Spacious single-story homes with attached garages are available. Every LGI home in Cape Coral is meticulously built following a thorough construction process that exceed the standards set by the home construction industry. Additionally, every brand-new home in Cape Coral includes a structural warranty providing homeowners with peace of mind.
All Upgrades Included
Every floor plan built by LGI Homes showcases the features and upgrades today's homeowners are searching for with the inclusion of the CompleteHome™ interior package. Top-of-the-line Whirlpool® kitchen appliances, beautiful granite countertops, gorgeous wood cabinetry with crown molding and lush front yard landscaping are a sampling of the included upgrades found in every Cape Coral residence.
Floor Plans Avaliable at
Cape Coral
7 Floor Plans Avaliable | 7 matching result(s)
Hear From Our Happy Homeowners
Don't just take our word for it. See how LGI Homes has helped others, just like you, move into the home of their dreams.
The process was so simple. We would never have been able to be where we are now, if it was not for LGI Homes.
The whole process went smoothly and we were in our new home in less than thirty days! We would recommend LGI to everyone. No stress, no hassle, they take care of their customers.
Nearby Communities
Cape Coral by Terrata Homes
Cape CoralTerrata Homes is redefining upgraded living in Cape Coral with a stunning collection of meticulously designed homes in premier areas throughout the city. Experience the unparalleled blend of luxury, innovation, and convenience with Terrata Homes in Cape Coral—where your dream home becomes reality.

Mirror Lakes
Fort MyersThe move-in ready homes offered in Fort Myers give new homeowners quick access to the excitement of the city. Single-story charm is showcased in each spacious floor plan.

Port Charlotte
Port CharlotteLGI Homes showcases stunning, upgraded new homes for sale throughout Port Charlotte. Residents enjoy beautiful homes and all-inclusive, modern upgrades and value you can’t find anywhere else.

