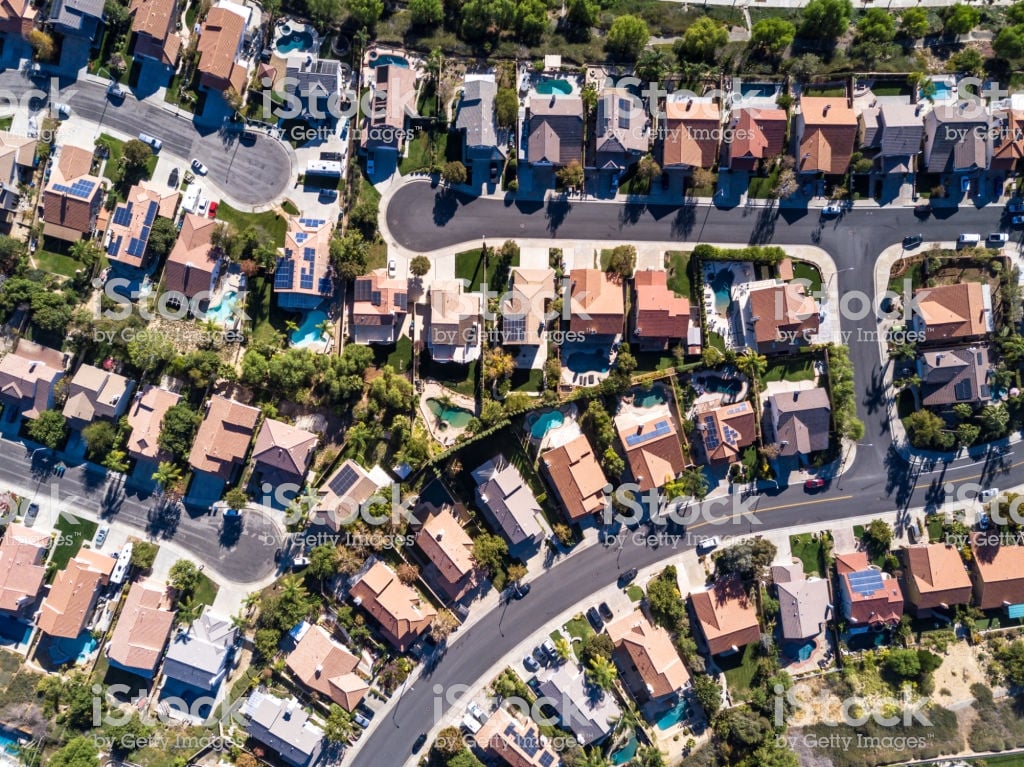
Designed for You
Spacious, New Homes for Sale in Elgin
Loading component...
Homestead Estates Community Features:
- Brand-new 3, 4 & 5 bedroom homes
- Exceptional location
- Community park
- Sports fields
- Open green space
- Walking trails
- Close proximity to big-city conveniences
- Builder paid closing costs
Premier Location: New Homes for Sale in Elgin
Choosing a home with a peaceful location doesn’t mean you have to give up having access to big-city conveniences! Homestead Estates is situated less than five minutes from Highway 290 allowing residents to get anywhere they need or want to go quickly. In addition, this premier location puts homeowners near great shopping, dining and a host of major employers.
Amenities for the Whole Family!
The community of Homestead Estates offers incredible, family-friendly amenities that everyone can enjoy. Inside this incredible community is a large park with a children’s playground and a covered picnic pavilion. For those who live a more active lifestyle, there is also be a sand volleyball court and a soccer field where you can enjoy some friendly competition with your friends. Additionally, there are several open green areas and walking trails throughout this gorgeous, new community.
High-Quality Homes with Included Upgrades
At Homestead Estates, you will find a variety of three, four and five-bedroom homes available for quick move-in. Every home is designed with highly sought-after features, such as open floor plans, spacious kitchens and designer finishes. Every home in this new community will come with LGI Homes’ CompleteHome™ package, showcasing incredible upgrades such as a full suite of Whirlpool® kitchen appliances, gorgeous granite countertops, 36” cabinetry with crown molding detail, luxurious vinyl plank flooring and a Wi-Fi-enabled garage door opener. Additionally, every home boasts energy-efficient features, such as double-pane Low-E vinyl windows and programmable thermostats.











