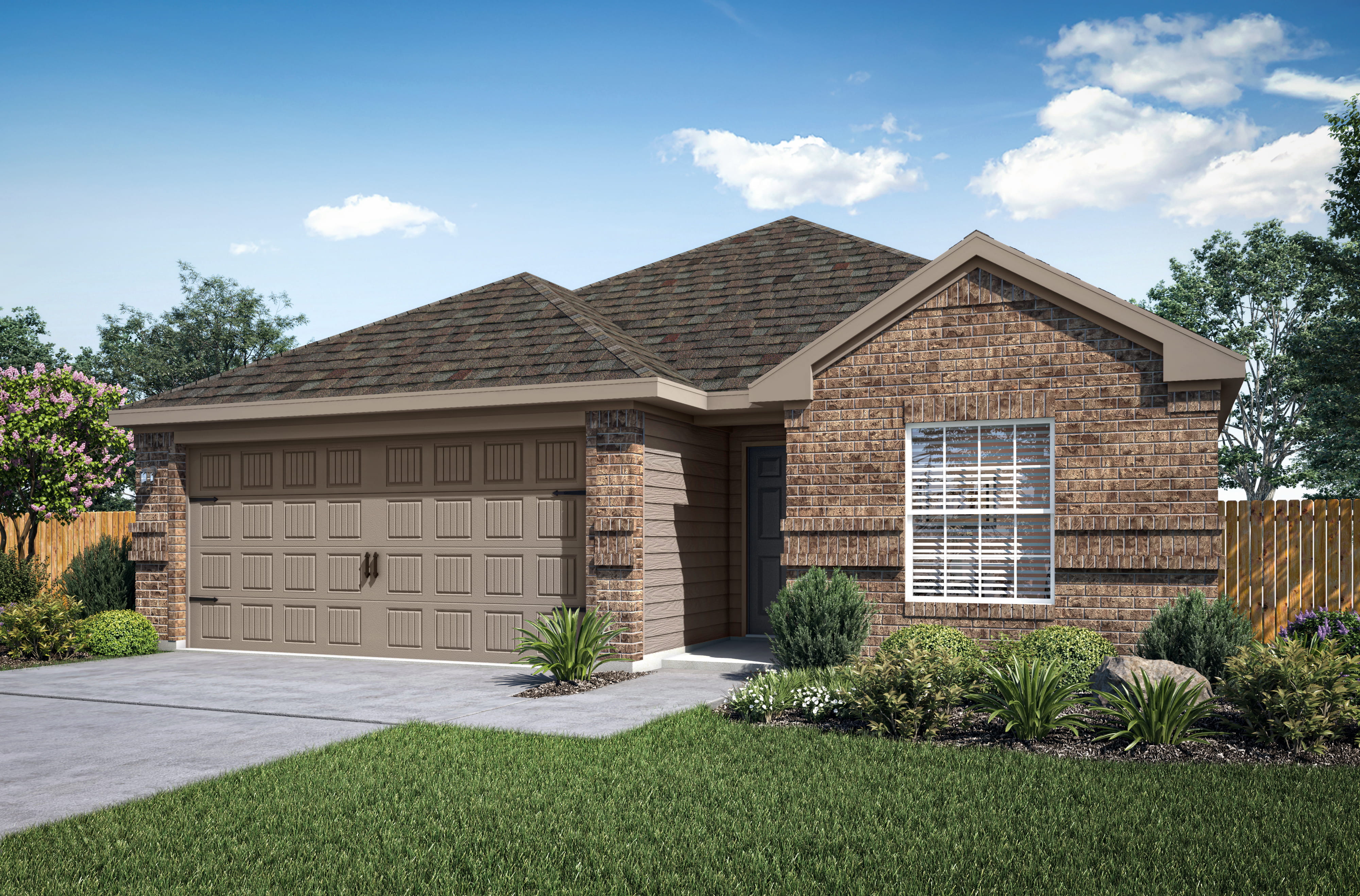Travis
Homestead Estates- $1,729/mo†
- Starting at $377,900
-
5 Beds
-
2.5 Baths
-
2 Cars
-
2,542 SF
The spacious, stunning Travis floor plan is now available at Homestead Estates! This two-story, single-family home is located in Elgin, Texas near Austin. Inside, you will find five bedrooms, two-and-a-half baths, a spacious family room, chef-ready kitchen and more. Homeowners at this new community enjoy quick access to incredible schools, a plethora of family-friendly amenities and more!
Floor Plan Features:
- Open layout
- Chef-ready kitchen
- Main floor master suite
- Upstairs game room
- Walk-in closets in every bedroom
- Spacious laundry room
- Attached two-car garage
Fantastic Master Suite
Peace and privacy await you in the master suite of the Travis plan. Conveniently located away from the additional four bedrooms, this luxurious retreat offers an incredible amount of space, serene backyard views and a spa-like master bath. Inside the master bath, you’ll love the double-sink vanity, large soaker tub, separate shower and the huge walk-in closet.
Family Fun in the Game Room!
One of the many benefits of living in the Travis plan is the additional space of the upstairs game room. Enjoy this functional room as a game room, home office, a play room for the kids or a second living room; you can do it all with the Travis plan!
All Upgrades Included
The Travis plan at Homestead Estates comes with all of the incredible upgrades and features showcased in LGI Homes’ CompleteHome™ package. In the kitchen of this home, you’ll find a full suite of energy-efficient Whirlpool® appliances, including the refrigerator, spacious granite countertops, 36” upper wood cabinets with crown molding, recessed lighting and a USB charging outlet. Additional upgrades featured throughout the Travis plan is a programmable thermostat, luxury vinyl-plank flooring and a Wi-Fi-enabled garage door opener. All of these impressive features come at no additional cost to you, further adding value to this new construction home.
Community Amenities:
-
Children's Playground
-
Nearby Dining
-
Nearby Shopping
-
Green Space
-
Picnic Area
-
Soccer Field
-
Volleyball Court
-
Walking Trails
-
Fiber Access

To schedule a tour of this home, please call (866) 702-6757
Information Center
| Open 7 Days a Week | |
|---|---|
| M-F: | 8:30am - 7:00pm |
| Sat: | 8:30am - 7:00pm |
| Sun: | 8:30am - 7:00pm |
Floor Plan Features:
- Open layout
- Chef-ready kitchen
- Main floor master suite
- Upstairs game room
- Walk-in closets in every bedroom
- Spacious laundry room
- Attached two-car garage
Fantastic Master Suite
Peace and privacy await you in the master suite of the Travis plan. Conveniently located away from the additional four bedrooms, this luxurious retreat offers an incredible amount of space, serene backyard views and a spa-like master bath. Inside the master bath, you’ll love the double-sink vanity, large soaker tub, separate shower and the huge walk-in closet.
Family Fun in the Game Room!
One of the many benefits of living in the Travis plan is the additional space of the upstairs game room. Enjoy this functional room as a game room, home office, a play room for the kids or a second living room; you can do it all with the Travis plan!
All Upgrades Included
The Travis plan at Homestead Estates comes with all of the incredible upgrades and features showcased in LGI Homes’ CompleteHome™ package. In the kitchen of this home, you’ll find a full suite of energy-efficient Whirlpool® appliances, including the refrigerator, spacious granite countertops, 36” upper wood cabinets with crown molding, recessed lighting and a USB charging outlet. Additional upgrades featured throughout the Travis plan is a programmable thermostat, luxury vinyl-plank flooring and a Wi-Fi-enabled garage door opener. All of these impressive features come at no additional cost to you, further adding value to this new construction home.
Community Amenities:
-
Children's Playground
-
Nearby Dining
-
Nearby Shopping
-
Green Space
-
Picnic Area
-
Soccer Field
-
Volleyball Court
-
Walking Trails
-
Fiber Access











