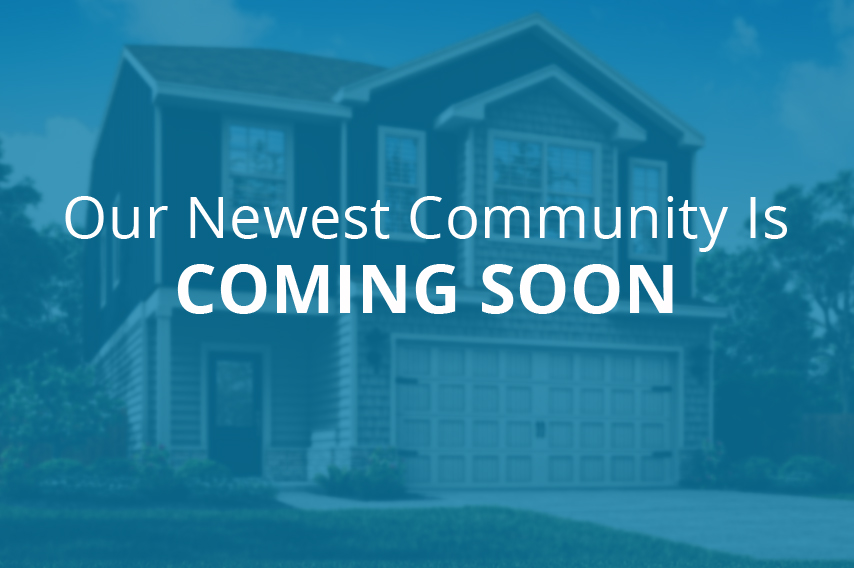Discover the Good Life
Brand-New Townhomes in Pilot Point
Loading component...
Community Features:
- Brand-new, 2, 3 & 4-bedroom homes
- Chef-inspired kitchens
- Designer wood cabinetry
- Granite countertops
- Energy-efficient kitchen appliances
- Attached two-car garages
- CompleteHome Plus™ package
- Knowledgeable onsite team
- Builder-paid closing costs
Home at Last
Yarbrough Farms features stunning townhomes, each meticulously crafted with features that ensure your house truly feels like home. Our expansive floor plans boast essential upgrades, ample storage options, attached two-car garages, and beyond. Whether it's cozy weeknight family dinners in the dining room or lively football watch parties in the family room, you'll find joy in every moment spent within the comfort of your own home.
Easy Access to Everything
Yarbrough Farms is located just moments away from Hwy 377 in Pilot Point, granting easy access to a list of local attractions. Nearby, you'll find an abundance of shopping, dining and entertainment options, from inviting restaurants to bustling shopping centers and charming wineries. Moreover, the breathtaking Ray Roberts Lake State Park is only minutes from our community, offering a wealth of outdoor activities including camping, hiking, biking, horseback riding, rollerblading, backpacking, swimming, paddleboarding, kayaking, boating, and fishing. And when Spring blooms, indulge in the vibrant atmosphere of the Texas Tulips plant nursery. At Yarbrough Farms, everything you desire is within reach.
Quality-Built, Upgraded Townhomes
Yarbrough Farms showcases an impressive array of newly constructed townhomes, meticulously crafted by a team of construction experts dedicated to maintaining the utmost standards. Each townhome, built with exceptional quality, is accompanied by a structural warranty, ensuring your peace of mind in the longevity of your investment. Moreover, every residence at Yarbrough Farms boasts the coveted CompleteHome Plus™ interior package, a comprehensive set of upgrades curated through LGI Homes’ extensive research, aimed at bringing style, energy efficiency and added value to your home.







