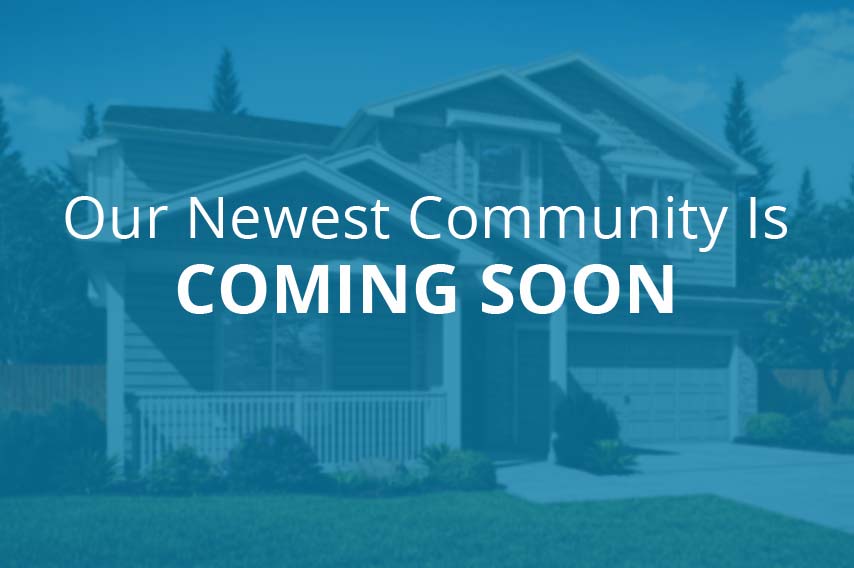Endless Adventure
New Homes for Sale in Eagle Mountain
Oquirrh Mountain Ranch
- $1,979/mo.† |
- From $434,900
Welcome home to Oquirrh Mountain Ranch! Surrounded by picturesque views, this new-construction community offers an unmatched lineup of modern homes in an exceptional location. Each new home is outfitted with upgrades from top to bottom, all at no additional cost to you. Paired with the all-inclusive upgrades, our simplified buying process can get you into your new home in as little as 30 days. To top it off, Oquirrh Mountain Ranch is zoned to some of the most exceptional schools in the area, including Desert Sky Elementary and Cedar Valley High School, along with being a short drive from multiple universities. Other incredible opportunities include close proximity to a multitude of parks, hiking and biking, and lake activities on Utah Lake.
LGI Homes has helped move over 75,000 families into the home of their dreams and we’d like to do the same for you! Our highly trained New Home Consultants are here to help you along every step of the way – find your new home at Oquirrh Mountain Ranch!
Amenities
Conservation Area
Hike & Bike Trails
Green Space
Picnic Area
Shade Ramada
Walking Trails
Low Tax Rate
Information Center
(855) 545-1910Email Us7242 N Bald Eagle WayEagle Mountain, UT 84005Get Directions| Open 7 Days a Week | |
|---|---|
| M-F: | 8:30am - 7:00pm |
| Sat: | 8:30am - 7:00pm |
| Sun: | 11:00am - 7:00pm |
Community Features:
- New 3, 4 & 5-bedroom homes
- Community hiking trails
- Zoned to exceptional schools
- Close to recreational opportunities
- All-inclusive upgrades
- Simplified buying process
- Builder-paid closing costs
- Structural warranty
Endless Adventure
Located in Eagle Mountain, UT, Oquirrh Mountain Ranch is an unparalleled community that places you near endless opportunities for adventure and fun. Minutes from Utah Lake and multiple mountain ranges, the outdoor adventurer will love quick access to hiking, boating, skiing, and snowboarding. On the weekends, take the kids to Thanksgiving Point, the Loveland Living Planet Aquarium, or Cory Wride Memorial Park, guaranteed to be a good time for everyone.
A Place to Learn & Grow
Oquirrh Mountain Ranch is zoned to some of the most exceptional schools in the area. Desert Sky Elementary School is brand-new, with the 2023-2024 school year being the first year open. Frontier Middle School and Cedar Valley High School give your older kids an incredible place to learn and grow through extensive clubs, school programs, sports teams, and more. The neighborhood is also close to multiple universities, including Brigham Young University, the University of Utah, and Utah Valley University, either for your college-aged kids or yourself to continue your higher education journey.
Home Sweet Home
No matter what phase of life you’re in, Oquirrh Mountain Ranch offers a lineup of homes that will not only provide what you need now but will grow with you for years to come. Every floor plan offers you the space you’ll need to expand your family or to host guests and will allow you to continue to live comfortably for whatever life holds in your future. Each home delivers exceptional value with meticulous attention to detail and all-inclusive upgrades that make it one of the best investments you can make for yourself and your family.
Floor Plans Avaliable at
Oquirrh Mountain Ranch
11 Floor Plans Avaliable | 11 matching result(s)
For more information, call us today
(855) 545-1910Tap To CallHear From Our Happy Homeowners
Don't just take our word for it. See how LGI Homes has helped others, just like you, move into the home of their dreams.
They really took into consideration the true needs of the homeowner! Even to the point of explaining how to do monthly maintenance on the home!
Friendly, professional service and very knowledgeable in all aspects of the home buying industry.
It was so easy. The whole team made it stress free and answered all of our questions. It was a great experience!
Nearby Communities
The Vistas at Summit Ridge
SantaquinThis community offers brand-new homes with open floor plans and incredible amenities. Enjoy the comforts of a new construction home with upgrades at no extra cost to you!

Desert Edge
GrantsvilleThis community offers spacious homes with open floor plans and desirable upgrades, all located in Grantsville. Enjoy the comforts of a brand-new home with convenient access to outdoor recreation, local attractions, and an inviting small-town atmosphere.


