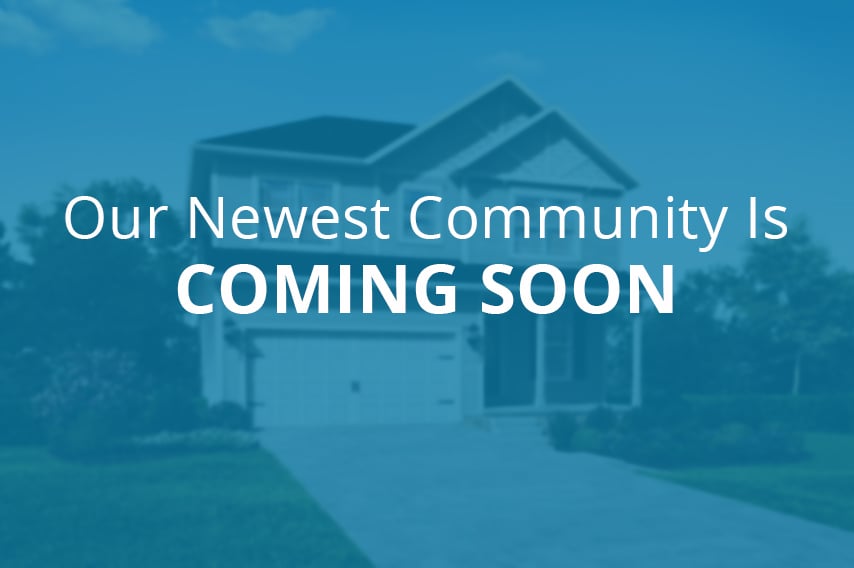Your Dream Home at Your Fingertips
Affordable New Homes in Baltimore
McCormick Place
- $1,509/mo.†$1,599/mo.†
- From $330,900 $350,900
LGI Homes is excited to announce the newest community, McCormick Place in the Baltimore area! Located directly off I-95, just minutes from downtown, you do not want to miss the opportunity to own an affordable new home in this incredible neighborhood.
LGI Homes at McCormick Place offers affordable new townhomes in the Baltimore area near Rosedale. Homeowners are McCormick Place will enjoy spacious homes at an affordable cost, a chef-ready kitchen with stainless steel appliances', and a one-car garage with a Wi-Fi enabled garage door opener. Fulfill your dream of homeownership at McCormick Place!
Amenities
Nearby Dining
Nearby Shopping
Play Lawn
Information Center
(844) 569-0218Email Us5209 McCormick AveBaltimore, MD 21206Get Directions| Open 7 Days a Week | |
|---|---|
| M-F: | 11:00am - 7:00pm |
| Sat: | 11:00am - 7:00pm |
| Sun: | 11:00am - 7:00pm |
Community Features:
- New 3 & 4-bedroom homes
- Attached one-car garages
- Nearby shopping and dining
- Tot lot and playground
- Open play area
- All-inclusive upgrades
- Builder-paid closing costs
Adventures Await
Find an oasis where modern living meets the historical charm of Baltimore, at McCormick Place. Immerse yourself in a vibrant community surrounded by lush parks, captivating museums, and world-renowned restaurants, offering an exciting lifestyle.
Convenience Made for You
Located directly off of I-95, McCormick Place is only minutes from Downtown Baltimore which houses major employers, activities such as museums and historical sites, restaurants, parks and so much more! Nearby are many major grocery stores such as Walmart, Sam’s Club, and Costco. Everything you need is just minutes away, including the world-renowned Johns Hopkins Hospital.
Included Upgrades at no Additional Cost
At McCormick Place, homeowners will experience our highly sought-after CompleteHome™ package. This package includes upgrades such as stainless steel Whirlpool® appliances, granite kitchen countertops with wood cabinetry, and a wi-fi enabled garage door opener, all at no additional cost to you!
Floor Plans Avaliable at
McCormick Place
2 Floor Plans Avaliable | 2 matching result(s)
Hear From Our Happy Homeowners
Don't just take our word for it. See how LGI Homes has helped others, just like you, move into the home of their dreams.
We chose LGI Homes because we liked their core values. Every team member we have met during the process has been kind to us.
The sales team was professional and my clients loved the homes.
Amazing! My husband and I found our dream home with LGI Homes and the team made it happen. They held our hands through each step of the process and made us feel like family. Thank you LGI for making our dream our forever home!
Nearby Communities
Brimington Farm
WaynesboroBrimington Farm located in Waynesboro offers brand-new homes at an affordable price. Whether you enjoy an afternoon in nature at local parks or a leisurely lunch and shopping day, this town has everything you need and more!

Homeplace at Riverside
MartinsburgGet ready to love where you live! Our simplified buying process will walk you through how easy it is to own an upgraded new home in a prime location.

The Meadows at Riverside
Falling WatersThe Meadows at Riverside offers spacious homes with all upgrades included!


